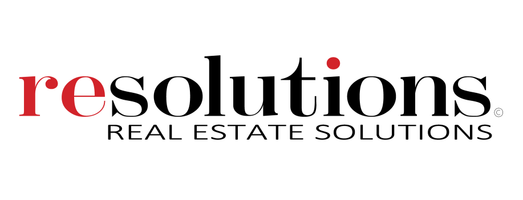UPDATED:
Key Details
Property Type Single Family Home
Sub Type Single Family Residence
Listing Status Active
Purchase Type For Sale
Square Footage 1,635 sqft
Price per Sqft $208
Subdivision St. Johns Preserve
MLS Listing ID 1042804
Style Craftsman,Traditional
Bedrooms 4
Full Baths 2
HOA Fees $600/ann
HOA Y/N Yes
Total Fin. Sqft 1635
Originating Board Space Coast MLS (Space Coast Association of REALTORS®)
Year Built 2025
Annual Tax Amount $936
Tax Year 2022
Lot Size 6,098 Sqft
Acres 0.14
Lot Dimensions 50x125
Property Sub-Type Single Family Residence
Property Description
Location
State FL
County Brevard
Area 344 - Nw Palm Bay
Direction From I-95: Exit Malabar Rd. Drive West to St. John's Heritage Parkway. Turn right. Turn left at the ''North'' Entrance to St. John's Preserve (Carrick St). Go thru the gate, turn at the first stop sign (Kylar Drive) home is on the right, before the turn
Rooms
Primary Bedroom Level Main
Bedroom 2 Main
Bedroom 3 Main
Bedroom 4 Main
Dining Room Main
Kitchen Main
Interior
Interior Features Ceiling Fan(s), Kitchen Island, Pantry, Primary Bathroom - Shower No Tub, Primary Downstairs, Split Bedrooms, Vaulted Ceiling(s), Walk-In Closet(s)
Heating Central, Electric
Cooling Central Air
Flooring Carpet, Tile
Furnishings Unfurnished
Appliance Dishwasher, Disposal, Electric Range, Microwave, Plumbed For Ice Maker
Laundry Electric Dryer Hookup, Lower Level
Exterior
Exterior Feature ExteriorFeatures
Parking Features Attached, Garage, Garage Door Opener
Garage Spaces 2.0
Utilities Available Cable Available, Electricity Connected, Sewer Connected, Water Connected
Amenities Available Gated, Pool
View Other
Roof Type Shingle
Present Use Residential
Street Surface Asphalt
Porch Covered, Rear Porch
Road Frontage Private Road
Garage Yes
Private Pool No
Building
Lot Description Sprinklers In Front, Sprinklers In Rear
Faces West
Story 1
Sewer Public Sewer
Water Public
Architectural Style Craftsman, Traditional
Level or Stories One
New Construction Yes
Schools
Elementary Schools Jupiter
High Schools Heritage
Others
Pets Allowed Yes
HOA Name Artemis
Senior Community No
Tax ID 28-36-32-04-0000j.0-0107.00
Security Features Security Gate
Acceptable Financing Cash, Conventional, FHA, VA Loan
Listing Terms Cash, Conventional, FHA, VA Loan
Special Listing Condition Corporate Owned
Virtual Tour https://www.propertypanorama.com/instaview/spc/1042804




