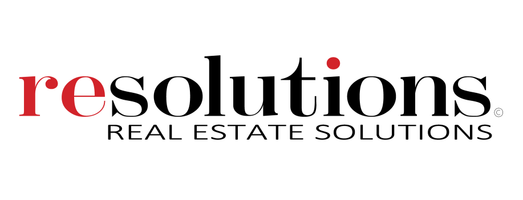OPEN HOUSE
Sat Jun 21, 11:00am - 1:00pm
UPDATED:
Key Details
Property Type Single Family Home
Sub Type Single Family Residence
Listing Status Active
Purchase Type For Sale
Square Footage 2,561 sqft
Price per Sqft $331
MLS Listing ID 1048001
Bedrooms 4
Full Baths 3
Half Baths 1
HOA Y/N No
Total Fin. Sqft 2561
Year Built 1952
Annual Tax Amount $4,614
Tax Year 2024
Lot Size 1.150 Acres
Acres 1.15
Property Sub-Type Single Family Residence
Source Space Coast MLS (Space Coast Association of REALTORS®)
Property Description
Enjoy breathtaking waterfront views and a floor plan that flows seamlessly from the interior to the outdoors with a serene patio overlooking the river-perfect for taking in morning sunrises. Boating enthusiasts will love the convenience of the BOAT DOCK AND LIFT complete with a wash station and built in bench!
Inside you'll find that the kitchen has been thoughtfully updated with tons of cabinet space, granite countertops, SS appliances and an open concept living/dining/sitting area with wood burning fireplace. The 3 bedrooms lend themselves to versatility. The oversized primary bedroom has an en suite bathroom and french doors leading out to patio area. Across the house are 2 additional guest rooms-one with an en suite bath and also plenty of space for storage with a 3 car garage and full attic access.
The guest suite is a multi functional space that could be utilized for hosting guests, workout/yoga room or even a home office.
Delight in watching dolphins and rocket launches right from your very own yard. Enjoy easy boat access to Dolphins Bar & Grill, Harbor Town Marina fuel dock and direct ocean access through Canaveral Locks.
Don't miss your chance to own this 1-of-a-kind property with stunning views and unparalleled location!
Location
State FL
County Brevard
Area 213 - Mainland E Of Us 1
Direction Heading North on US 1, property is to the East. Sign out front (driveway sneaks up on you )Turn R- right past Sea Grass Lane
Body of Water Indian River
Interior
Interior Features Breakfast Bar, Built-in Features, Ceiling Fan(s), Entrance Foyer, Guest Suite, In-Law Floorplan, Primary Bathroom - Shower No Tub, Split Bedrooms, Walk-In Closet(s)
Heating Central
Cooling Central Air
Flooring Laminate, Tile
Fireplaces Number 1
Fireplaces Type Wood Burning
Furnishings Negotiable
Fireplace Yes
Laundry In Garage
Exterior
Exterior Feature Courtyard, Dock, Boat Lift
Parking Features Attached, Covered, Garage, Garage Door Opener
Garage Spaces 3.0
Utilities Available Electricity Available, Electricity Connected, Water Available, Water Connected
Waterfront Description Navigable Water,River Access,River Front,Seawall,Intracoastal
View River, Water, Intracoastal
Roof Type Shingle
Present Use Residential,Single Family
Street Surface Asphalt
Porch Covered, Porch, Rear Porch
Garage Yes
Private Pool No
Building
Lot Description Cleared, Many Trees, Split Possible, Sprinklers In Front, Sprinklers In Rear
Dwelling Type Apartment
Faces West
Story 1
Sewer Septic Tank
Water Well
Level or Stories One
Additional Building Guest House
New Construction No
Schools
Elementary Schools Fairglen
High Schools Cocoa
Others
Senior Community No
Tax ID 23-36-30-00-00753.0-0000.00
Acceptable Financing Cash, Conventional, VA Loan
Listing Terms Cash, Conventional, VA Loan
Special Listing Condition Standard
Virtual Tour https://www.propertypanorama.com/instaview/spc/1048001




