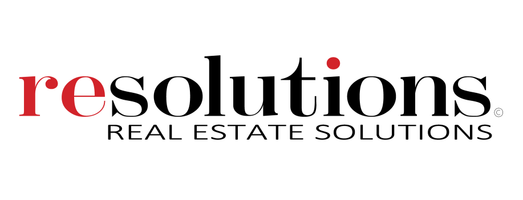
Open House
Sat Sep 20, 12:00pm - 2:00pm
Sun Sep 21, 12:00pm - 2:00pm
UPDATED:
Key Details
Property Type Single Family Home
Sub Type Single Family Residence
Listing Status Active
Purchase Type For Sale
Square Footage 1,684 sqft
Price per Sqft $421
Subdivision Port Canaveral Sec 2
MLS Listing ID 1057336
Bedrooms 4
Full Baths 2
HOA Y/N No
Total Fin. Sqft 1684
Year Built 1964
Annual Tax Amount $611
Tax Year 2022
Lot Size 8,276 Sqft
Acres 0.19
Property Sub-Type Single Family Residence
Source Space Coast MLS (Space Coast Association of REALTORS®)
Property Description
The home has been updated with NEW hurricane impact windows and sliders (2025), NEW flooring throughout, NEW water heater, and a newer roof (2018) for peace of mind. The interior features an open floor plan with water views from multiple rooms, a completely remodeled kitchen with quartz countertops, and a wine bar/fridge.
Step outside to a screened pool, large covered lanai, and wide canal views the perfect setting for entertaining or enjoying Florida's year-round sunshine. Located on a private dead-end street with no HOA and no through traffic, just minutes from restaurants, parks, and sandbars. From your backyard, you'll enjoy launches, sunrises, and sunsets! Don't miss it.
Location
State FL
County Brevard
Area 251 - Central Merritt Island
Direction From N Banana River Dr head east on Neptune 1645 Neptune Dr. is on the right.
Body of Water Banana River
Rooms
Living Room First
Interior
Interior Features Ceiling Fan(s), Eat-in Kitchen, Kitchen Island, Open Floorplan, Primary Bathroom - Shower No Tub, Smart Thermostat
Heating Electric
Cooling Central Air
Flooring Vinyl
Furnishings Negotiable
Appliance Dishwasher, Disposal, Dryer, Electric Cooktop, Electric Range, Gas Water Heater, Ice Maker, Microwave, Refrigerator, Tankless Water Heater, Washer, Wine Cooler
Laundry Gas Dryer Hookup
Exterior
Exterior Feature Dock, Impact Windows
Parking Features Garage
Garage Spaces 2.0
Pool In Ground
Utilities Available Cable Available, Electricity Available, Water Available
Waterfront Description Canal Front,Navigable Water,River Access,Intracoastal
View Canal, Water
Roof Type Shingle
Present Use Single Family
Porch Deck, Screened
Road Frontage City Street
Garage Yes
Private Pool Yes
Building
Lot Description Cul-De-Sac, Sprinklers In Rear
Faces North
Story 1
Sewer Public Sewer
Water Public
Level or Stories One
New Construction No
Schools
Elementary Schools Audubon
High Schools Merritt Island
Others
Pets Allowed Yes
Senior Community No
Tax ID 24-37-19-80-00000.0-0018.00
Acceptable Financing Cash, Conventional, FHA, VA Loan, Other
Listing Terms Cash, Conventional, FHA, VA Loan, Other
Special Listing Condition Standard
Virtual Tour https://www.propertypanorama.com/instaview/spc/1057336

Get More Information




