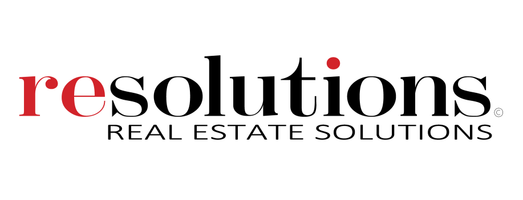
UPDATED:
Key Details
Property Type Single Family Home
Sub Type Single Family Residence
Listing Status Active
Purchase Type For Sale
Square Footage 2,450 sqft
Price per Sqft $193
Subdivision Island Beach Sheet 1
MLS Listing ID 1060260
Style Other
Bedrooms 3
Full Baths 2
Half Baths 1
HOA Y/N No
Total Fin. Sqft 2450
Year Built 1977
Annual Tax Amount $5,322
Tax Year 2025
Lot Size 0.350 Acres
Acres 0.35
Property Sub-Type Single Family Residence
Source Space Coast MLS (Space Coast Association of REALTORS®)
Land Area 2450
Property Description
w/fenced side yard & pool area! Pool refinished w/8 ft deep end, newer equip, and refinished pool deck! Newer HVAC, panel, and BRAND NEW ROOF! Windows/all doors upgraded as well! Extra deep 3 car garage w/addl outdoor parking for RV, boat, etc. Walkway opens to 20x20 covered porch; enclosed patio in side yard by pool area as well! First floor boasts open concept - Kitchen with EVERYTHING updated, separate DR and LR w/fireplace; both w/patio doors providing access to the newly renovated pool area. Great entertaining space! Laundry area and 1/2 bath complete first floor! Upper level features oversized owners suite w/walk in closet, lg updated bath with walk-in, jetted shower, new tile, new vanity, new flooring, etc. Observation balcony overlooking pool for viewing of those awesome Cape launches! Two addl beds and updated full bath complete the second floor! Some staged pics are included in pics of LR, Pool area
Location
State FL
County Brevard
Area 253 - S Merritt Island
Direction Off S. Courtney or S. Tropical Trail, South of Cone
Rooms
Primary Bedroom Level Upper
Bedroom 2 Upper
Bedroom 3 Upper
Living Room Main
Dining Room Main
Kitchen Main
Extra Room 1 Upper
Interior
Interior Features Ceiling Fan(s), Eat-in Kitchen, Entrance Foyer, Kitchen Island, Open Floorplan, Pantry, Primary Bathroom - Shower No Tub, Primary Bathroom - Tub with Shower, Walk-In Closet(s)
Heating Electric
Cooling Central Air, Electric
Flooring Carpet, Marble, Tile, Vinyl
Fireplaces Number 1
Fireplaces Type Wood Burning
Furnishings Negotiable
Fireplace Yes
Appliance Dishwasher, Disposal, Dryer, Electric Cooktop, Electric Oven, Electric Range, Electric Water Heater, Ice Maker, Microwave, Refrigerator, Washer
Laundry In Unit
Exterior
Exterior Feature Balcony, Courtyard, Impact Windows, Storm Shutters
Parking Features Additional Parking, Attached, Garage, Off Street, RV Access/Parking
Garage Spaces 3.0
Fence Back Yard, Fenced, Privacy, Vinyl
Pool Fenced, In Ground
Utilities Available Cable Available, Electricity Connected, Water Available, Water Connected
View City, Pool
Roof Type Shingle
Present Use Residential,Single Family
Street Surface Concrete
Porch Covered, Front Porch, Patio, Porch, Screened, Side Porch
Road Frontage City Street
Garage Yes
Private Pool Yes
Building
Lot Description Corner Lot
Faces South
Story 2
Sewer Septic Tank
Water Public
Architectural Style Other
Level or Stories Two
Additional Building Shed(s)
New Construction No
Schools
Elementary Schools Tropical
High Schools Merritt Island
Others
Senior Community No
Tax ID 25-36-01-01-00025.0-0032.00
Security Features Carbon Monoxide Detector(s),Smoke Detector(s)
Acceptable Financing Cash, Conventional, FHA, VA Loan
Listing Terms Cash, Conventional, FHA, VA Loan
Special Listing Condition Standard
Virtual Tour https://www.propertypanorama.com/instaview/spc/1060260

Get More Information




