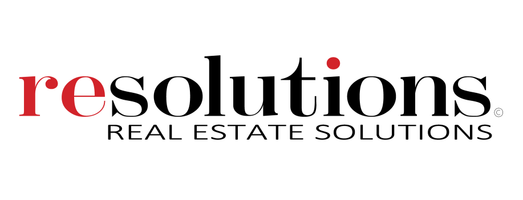For more information regarding the value of a property, please contact us for a free consultation.
Key Details
Sold Price $700,000
Property Type Single Family Home
Sub Type Single Family Residence
Listing Status Sold
Purchase Type For Sale
Square Footage 3,144 sqft
Price per Sqft $222
Subdivision Brisbane Isle Phase 1
MLS Listing ID 882767
Sold Date 12/29/20
Bedrooms 5
Full Baths 3
HOA Fees $97/ann
HOA Y/N Yes
Total Fin. Sqft 3144
Originating Board Space Coast MLS (Space Coast Association of REALTORS®)
Year Built 2006
Annual Tax Amount $5,053
Tax Year 2020
Lot Size 0.370 Acres
Acres 0.37
Property Sub-Type Single Family Residence
Property Description
This 4bdrm.+office/bedroom lakefront pool home exudes classic beauty & elegance. Travertine & hardwood floors accessorize tall crown molded ceilings & plantation shutters. The granite island bfast-bar kitchen exhibits SS appliances, wall oven & micro., gas cook-top & tumbled tile backsplash. Butted glass off family dining displays fetching pool & lake views. 3 sets of French doors off casual & formal living areas lead to the expansive pavered screened lanai, tropical lagoon-style pool, bubbly spa, summer kitchen & fenced backyard. An impressive tray ceiling, sitting nook & private porch entry hallmark the owner's suite, along w/a tiled step-up jetted tub, jumbo walk-in shower & twin sinks. The 3rd bath offers easy pool access & the laundry doubles as an F5-rated storm rm.!
Location
State FL
County Brevard
Area 218 - Suntree S Of Wickham
Direction From Wickham Road, take Pineda Causeway west. Turn right on Saint Andrews Blvd, then left on Waterloo place. Property is on the right.
Interior
Interior Features Breakfast Bar, Breakfast Nook, Built-in Features, Ceiling Fan(s), Eat-in Kitchen, His and Hers Closets, Kitchen Island, Open Floorplan, Pantry, Primary Bathroom - Tub with Shower, Primary Bathroom -Tub with Separate Shower, Split Bedrooms, Walk-In Closet(s)
Heating Central
Cooling Central Air
Flooring Carpet, Tile, Wood
Fireplaces Type Other
Furnishings Unfurnished
Fireplace Yes
Appliance Convection Oven, Dishwasher, Disposal, Dryer, Gas Range, Gas Water Heater, Microwave, Refrigerator, Washer, Water Softener Owned
Laundry Electric Dryer Hookup, Gas Dryer Hookup, Sink, Washer Hookup
Exterior
Exterior Feature Outdoor Kitchen, Storm Shutters
Parking Features Attached, Garage Door Opener, Other
Garage Spaces 3.0
Fence Fenced, Wrought Iron
Pool Gas Heat, In Ground, Private, Screen Enclosure
Utilities Available Cable Available, Electricity Connected, Natural Gas Connected, Water Available, Other
Amenities Available Management - Full Time, Management - Off Site
Waterfront Description Lake Front,Pond
View Lake, Pond, Pool, Water
Roof Type Tile
Porch Patio, Porch, Screened
Garage Yes
Building
Lot Description Sprinklers In Front, Sprinklers In Rear
Faces North
Sewer Public Sewer
Water Public, Well
Level or Stories One
New Construction No
Schools
Elementary Schools Longleaf
High Schools Viera
Others
HOA Name Space Coast Property Management
Senior Community No
Tax ID 26-36-26-27-0000b.0-0024.00
Security Features Security Gate,Security System Owned
Acceptable Financing Cash, Conventional, FHA, VA Loan
Listing Terms Cash, Conventional, FHA, VA Loan
Special Listing Condition Standard
Read Less Info
Want to know what your home might be worth? Contact us for a FREE valuation!

Our team is ready to help you sell your home for the highest possible price ASAP

Bought with Real Estate Solutions



