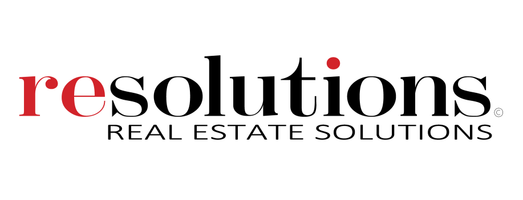For more information regarding the value of a property, please contact us for a free consultation.
Key Details
Sold Price $660,000
Property Type Single Family Home
Sub Type Single Family Residence
Listing Status Sold
Purchase Type For Sale
Square Footage 2,919 sqft
Price per Sqft $226
MLS Listing ID 981129
Sold Date 02/29/24
Style Dome
Bedrooms 3
Full Baths 2
HOA Y/N No
Total Fin. Sqft 2919
Year Built 1981
Annual Tax Amount $527
Tax Year 2023
Lot Size 1.960 Acres
Acres 1.96
Lot Dimensions 627 x 132
Property Sub-Type Single Family Residence
Source Space Coast MLS (Space Coast Association of REALTORS®)
Property Description
Custom-built Geodesic Dome Home, meticulously maintained by only two owners. This unique home has thoughtful updates, creating a seamless blend of indoor and outdoor living in an ideal floorplan. 3 Bedrooms with option for a 4th, the nearly 2-acre property boasts 2 ponds—one featuring a 6' dock, and the other guitar shaped. Enjoy the convenience of a fenced yard, garage, carport, and shed, providing ample space for all your toys. Freshly painted and sealed in 2023, ensures a vibrant and protected appearance. No HOA & lush landscaping with mature trees, offering a serene and picturesque setting. The newly completed kitchen remodel in November 2023 enhances the appeal, while updates such as new LVT flooring, paint, and a Rheem water heater in 2022 contribute to overall comfort. The fiberglass freeform pool was resurfaced in 2021 and rescreened in 2019 and Custom Tiki Bar included. Additional features include two septic tanks and various other highlights detailed in the onsite brochure. This turnkey home is not only beautiful but also conveniently located near all amenities, providing a perfect balance of suburban and country living. Call today to schedule your private showing!
Location
State FL
County Brevard
Area 212 - Cocoa - West Of Us 1
Direction From 524 go E to Cox Rd then N to Beatnik Lane then (R) to property. Home will be on your left.
Rooms
Primary Bedroom Level Upper
Living Room Lower
Kitchen Lower
Interior
Interior Features Breakfast Bar, Breakfast Nook, Built-in Features, Ceiling Fan(s), Eat-in Kitchen, Kitchen Island, Open Floorplan, Pantry, Primary Bathroom - Tub with Shower, Skylight(s), Split Bedrooms, Vaulted Ceiling(s), Walk-In Closet(s)
Heating Central, Electric
Cooling Central Air, Other
Flooring Carpet, Tile, Vinyl
Furnishings Partially
Appliance Dishwasher, Dryer, Electric Range, Electric Water Heater, Refrigerator, Washer
Laundry Electric Dryer Hookup, Gas Dryer Hookup, Washer Hookup
Exterior
Exterior Feature ExteriorFeatures
Parking Features Carport, Circular Driveway, Detached, RV Access/Parking
Garage Spaces 2.0
Carport Spaces 2
Fence Fenced, Wood, Wrought Iron
Pool In Ground, Private
Utilities Available Cable Available, Electricity Connected, Water Available
View Pool
Roof Type Concrete,Shingle,Wood
Present Use Horses
Street Surface Dirt,Gravel
Porch Patio, Porch, Screened, Wrap Around
Garage Yes
Building
Lot Description Few Trees
Faces West
Sewer Septic Tank
Water Public
Architectural Style Dome
Level or Stories Two
Additional Building Shed(s), Workshop
New Construction No
Schools
Elementary Schools Saturn
High Schools Cocoa
Others
Senior Community No
Tax ID 24-35-13-00-00510.0-0000.00
Acceptable Financing Cash, Conventional, FHA, VA Loan
Horse Property Current Use Horses
Listing Terms Cash, Conventional, FHA, VA Loan
Special Listing Condition Standard
Read Less Info
Want to know what your home might be worth? Contact us for a FREE valuation!

Our team is ready to help you sell your home for the highest possible price ASAP

Bought with Real Estate Solutions



